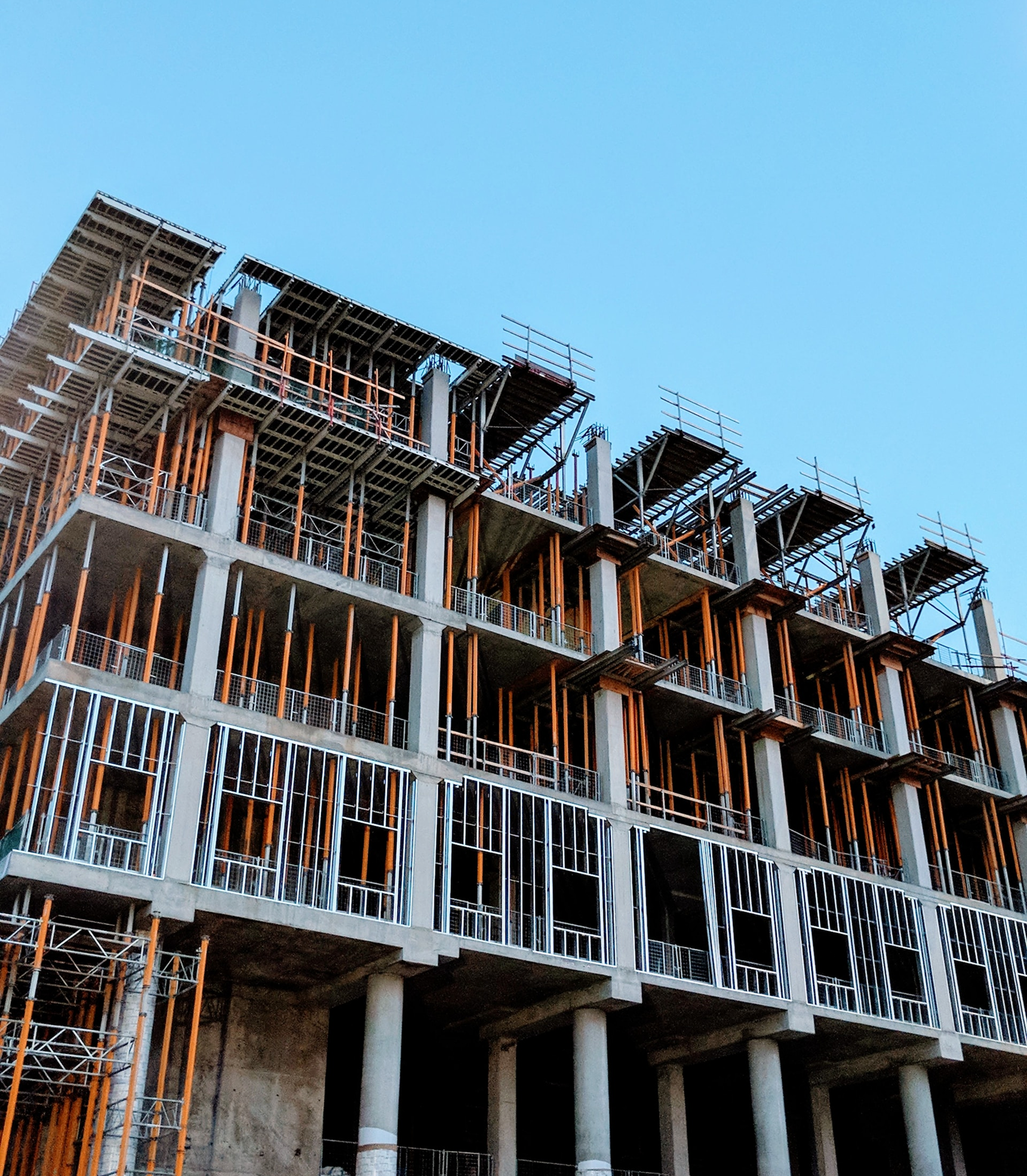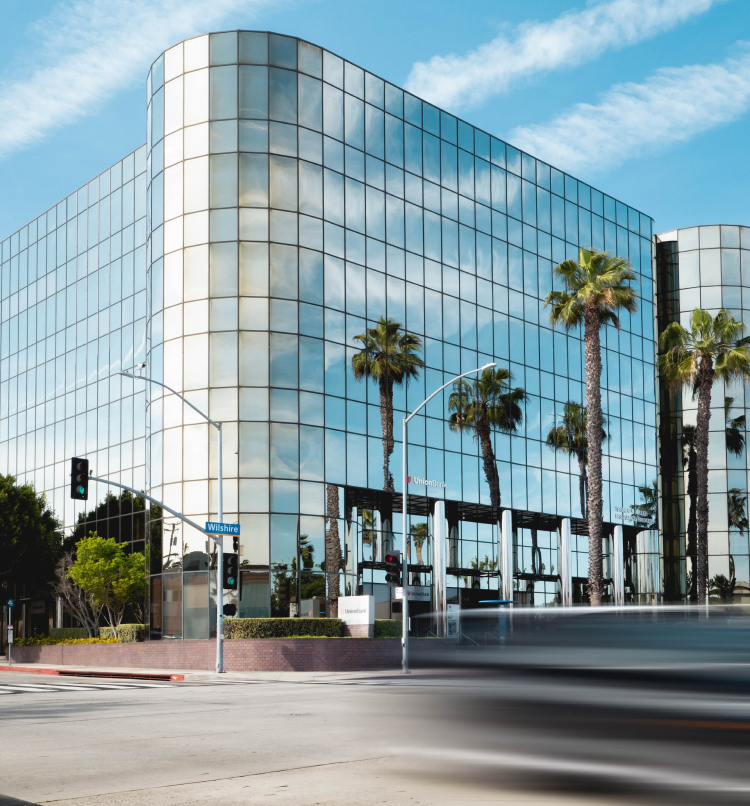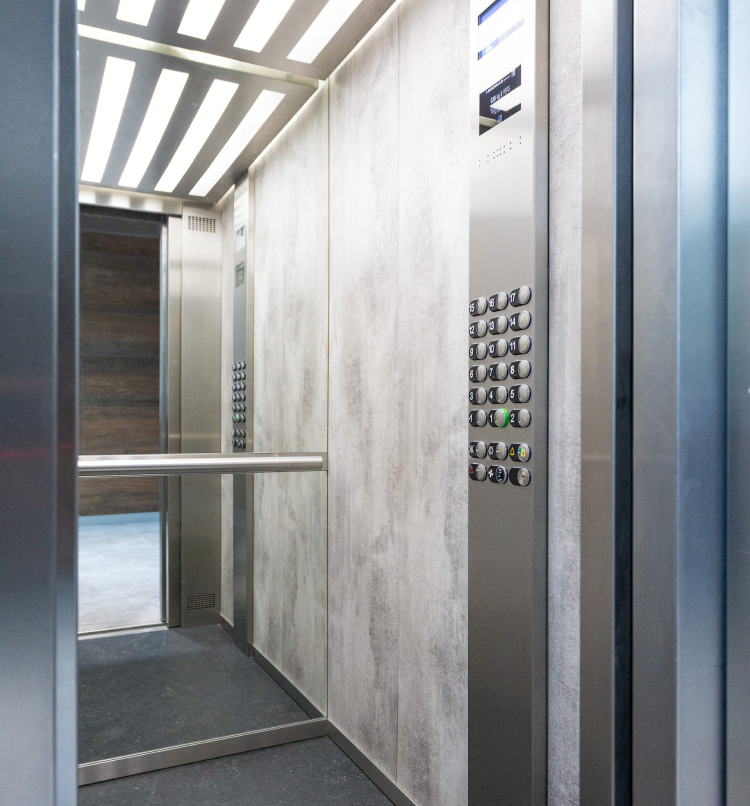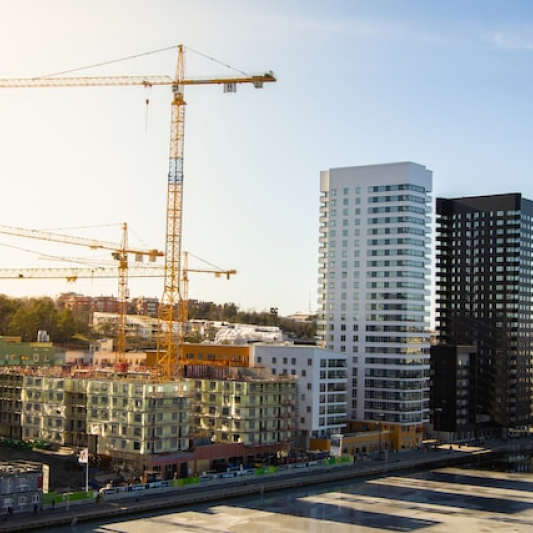Maternity Departments
Location
Thessaloniki, Greece
Status
Completed
Size
12,000 m²
Type
Specialized Healthcare Facility
Working Days
400 Working Days
The Maternity Departments project by Orion Construction is a state-of-the-art healthcare development designed to provide safe, comfortable, and advanced maternal care. Maternity care is a critical aspect of healthcare infrastructure, and this project is built to support expectant mothers, newborns, and medical professionals with a facility that prioritizes efficiency, safety, and patient well-being. By integrating modern technology, optimized space planning, and compassionate design, this maternity department is setting new benchmarks in maternal and neonatal healthcare.
At the heart of this project is a patient-centered approach, ensuring that mothers and newborns receive the highest level of care in a welcoming and stress-free environment. The department is designed with spacious, private maternity suites, comfortable recovery rooms, and advanced delivery units that provide a home-like atmosphere while maintaining hospital-grade safety standards. The inclusion of natural lighting, soothing interiors, and ergonomic furnishings enhances physical and emotional well-being during the childbirth journey. The facility is equipped with cutting-edge medical technology, ensuring seamless monitoring, diagnostics, and emergency response capabilities. Each delivery room is fitted with advanced fetal monitoring systems, neonatal resuscitation equipment, and real-time communication tools that enable medical teams to provide efficient and responsive care. The integration of smart patient management systems and digital health records allows doctors and nurses to coordinate treatments effectively, improving overall efficiency and reducing wait times.
Project Milestones
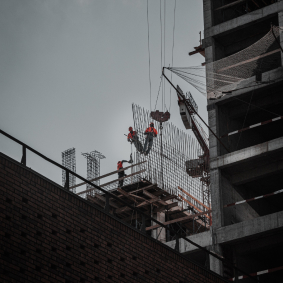
February 2023
Site Planning & Medical Compliance Review
A thorough site assessment and regulatory compliance check were conducted to ensure the facility meets global healthcare standards. Special attention was given to patient accessibility and infection control protocols.
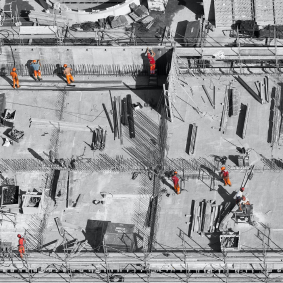
May 2023
Structural Framework & Facility Layout
A modular hospital design was implemented to allow future expansion. High-strength reinforced concrete and steel framing were used to create a secure, earthquake-resistant structure with specialized maternity wards, labor rooms, and neonatal units.
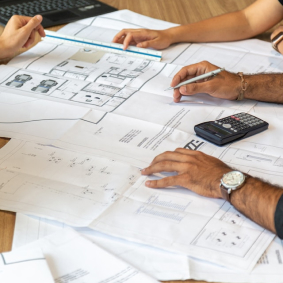
September 2023
Medical Infrastructure & Equipment Installation
State-of-the-art delivery suites, neonatal intensive care units (NICU), and advanced monitoring systems were integrated. Energy-efficient HVAC and medical gas systems were installed to create a safe, sterile, and comfortable environment.
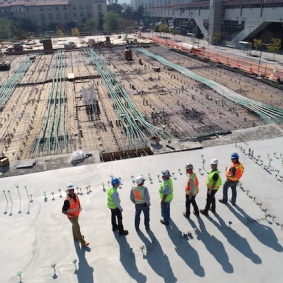
December 2023
Patient-Centered Interior Design
The interiors were designed to provide a calming and supportive atmosphere, with private patient rooms, family-friendly waiting areas, and dedicated nursing stations. Advanced soundproofing and ergonomic furniture were incorporated to enhance comfort.
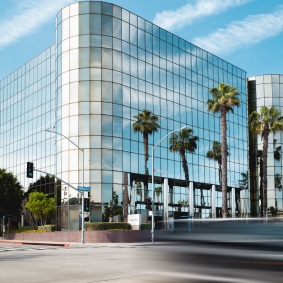
March 2024
Final Testing & Operational Launch
A series of safety inspections, medical equipment trials, and facility-wide testing were completed to ensure seamless functionality. The maternity department was officially launched, offering top-tier maternal and newborn care to the community.
